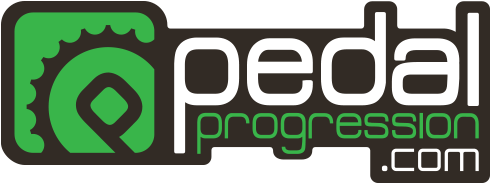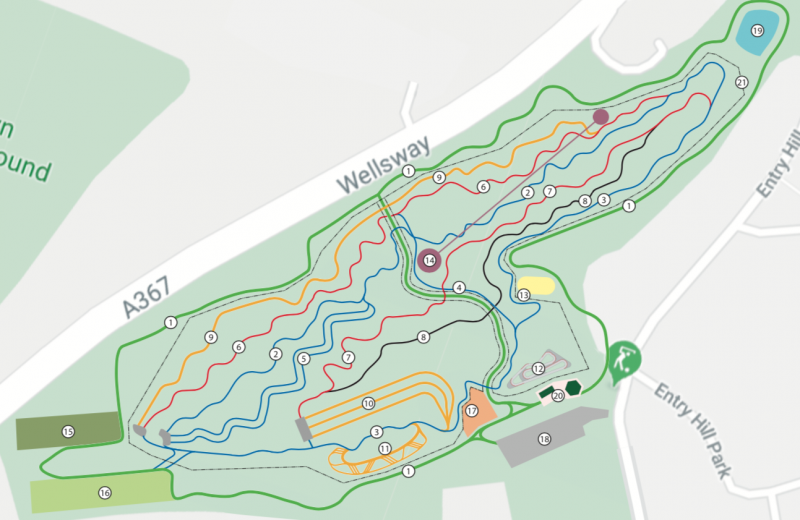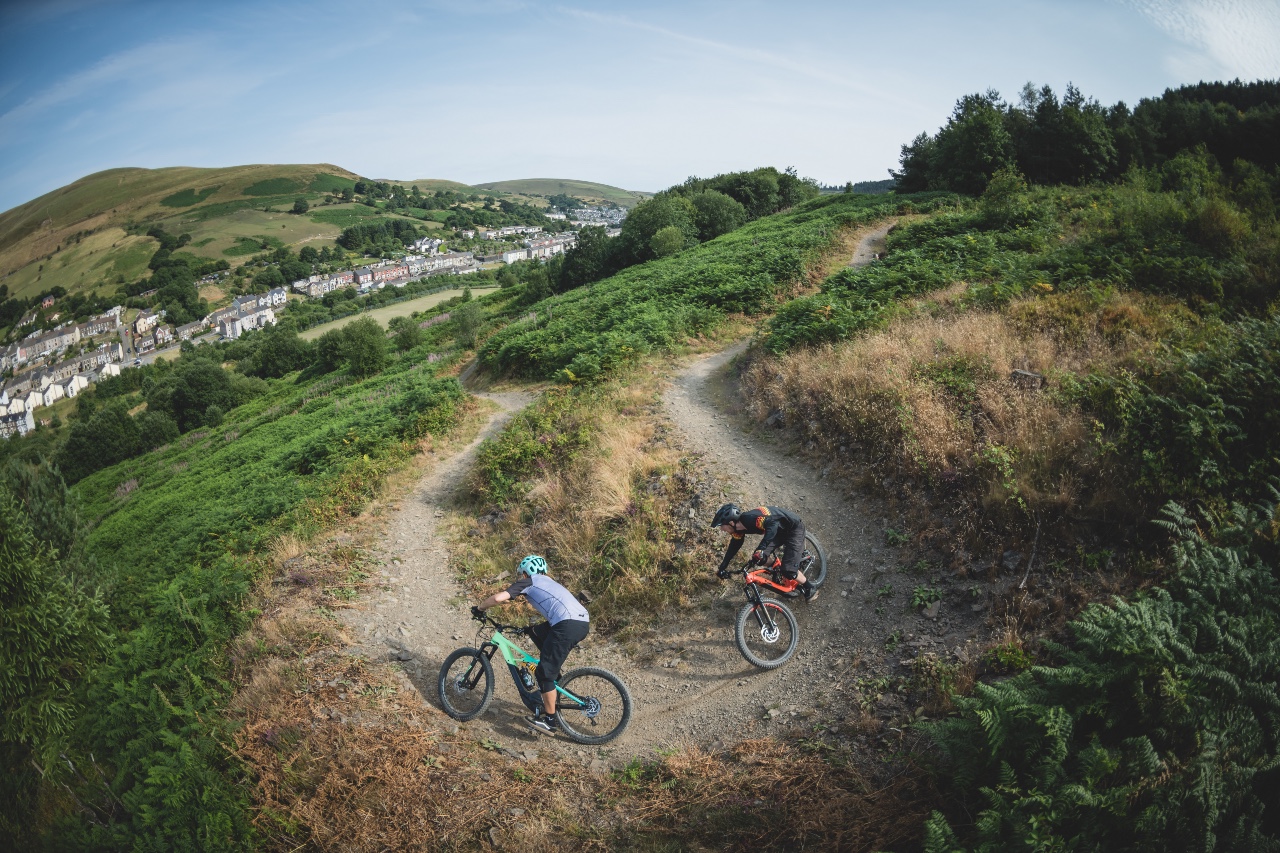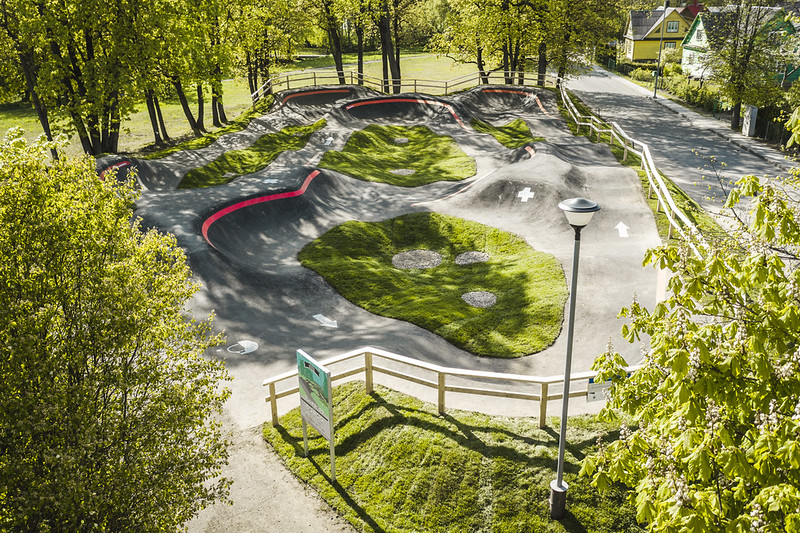Bath Bike Park:
What do we plan to operate at Entry Hill?
The concept design was a feasibility study to see if we could fit everything we wanted into the paid park and still offer a substantial free to access space. The park needed to provide increased activity on site and meet the brief to get more people more active more often via a range of activities. The public consultation was clearly in favor of a cycling facility and so this naturally came to be at the heart of the project. We wanted to recognise the needs of the wider community (not just mountain bikers) and so have included many other facilities on site. These will be free to access with the space maintained using revenue from the paid park.
The Free To Access Space
The free to access space will surround the paid park. It will provide a buffer between the bike park and residential homes, create safe, time saving, active transport routes and link all activities on site via multi use park trail.
Café (#20) – The café will be a modular container build that will be designed to fit into its surroundings. It will serve all who come to the park. There will be space to house community events and corporate entertaining. The proposed café space will initially be approx. 60sqm (indoor and outdoor seating). Pedal Progression will manage the café; it will serve great coffee, hot and cold drinks, snacks, and simple hot food options. The café does hold great potential and we have aspirations to develop the food offering over time. We would like to support pop ups by local chefs, charity events and can see the potential of selling local produce on site.
Play Park (#17) – There will be a natural paly area close to the café. This will allow parents to relax, drink coffee and enjoy the view whilst their children play.
2km Perimeter Trail (#1) – This trail will go around the perimeter of the park and be perfect for walking a dog, taking a lunchtime stroll or riding you bike. This is not a mountain bike trail. It will be wide enough to accommodate all users in the numbers that we expect them. This trail in places will be ideal for wider adapted bikes and trikes and be a pleasant park route surrounded by trees and nature which will offer contrast to those often used by all abilities cycling projects. We hope to open pedestrian and cycle access onto the Wellsway so this can be used as an active transport route, we are aware that it would improve safe routes to schools and for commuters in the local area.
Learn To Ride Area (#13) – Here we will offer a place for children to experience the thrill of riding a bike for the first time. It will cater for balance bikes & bikes with small wheels as well as adaptive bikes. We’ll look to build some small features as well as plenty of space for confidence building on the flat.
Picnic/Park Space (#15) – This area is a space for relaxing, picnicking and sunbathing in the summer. This will also be used for PT sessions and yoga classes, supplied by our partners. Another free to access via the Perimeter Trail.
Allotment Space (#16) – We’ve created a space of approximately 2000m2 for allotments just off of the Perimeter Trail. With average allotment requiring 250m2, we think there is scope here for at least 8 plots.
Nature Garden (#19) – The nature garden offers peace and tranquility with a pond and garden area. This will be created and looked after by volunteers. It will be accessible without needing to pay the park admission.
The Paid Bike Park
Note: the list of trails below is the mix we included in our tender and that we intend to have on site. However, the ground surveys, ecological surveys and subsequent build costs may mean changes are needed. The trail grades and layout of the park is likely to change somewhat from the concept design at the top of the page.
Blue Trail Descent (#2) – The Blue Trail will likely be the most ridden descent in the park. Blue trails cater for beginners and intermediate riders but can equally be enjoyed by those more experienced. Our blue will be feature rich and fun to ride on balance bikes through to adult mountain bikes.
Blue Climb (#3) – The Blue Climb will be the most used piece of trail. It links all of the descents with the top of the hill, meaning mountain bikers do not have to use the Perimeter Trail.
Blue Link Trail (#4) – This link, gives options for those using the mountain bike trails to repeat the top sections of trail without riding all the way to the bottom of the hill. Useful for when trying to perfect technique on a section of trail and also provides more options for riders.
Blue Dual Slalom (#5) – Tipping our hats to a popular mountain bike discipline of yesteryear, the Dual Slalom track gives friends/or strangers the opportunity to race each other through a series of turns down the hillside. The parallel tracks merge into the main blue decent.
Red Trail Descent 1 (#6) – The first of the two red trails will feature small table top jumps for riders to progress to after the blue. This will again, be a flowy trail but with a need for some level of skill.
Red Trail Descent 2 (#7) – The second red trail will be a little more technical with some rock features, small drops and tabletop jumps too. This will more be more about technical descending than the flow trail.
Orange Trail Descent (#9) – This is a skills trail, typically littered with features that include progressive jumps, drops and flowy turns. This trail makes real many of the features found in the purpose built skills areas.
Black Trail Descent (#8) – This is the ‘pro line’ with gap jumps & big technical features. Although this will cater to fewer riders, it will add aspiration, with a higher level driving progression. Some of the jumps will be visible from the perimeter trail, creating a wow factor for all users.
Progressive Jump Lines (#10) – Jumps offer thrill and excitement to bike parks and are often the aspirational driver for many riders. These 3 jump lines will progress from small ‘table top’ jumps (no gap between jump & landing), through to larger table tops & gap jumps. They will be built in order to progress to all trails in the park, including the black trail.
Skills Area (#11) – This will give space for riders to practise skills with purpose built features, away from the main trails. It will include things like corners, rock gardens & drops. Repetition is made easy with everything being so close.
Pump Track (#12) – The Velosolutions asphalt pump track is an all weather playground for riders. A pump track offers riders something different from the trails and a great opportunity to better their skills before progressing to dirt. The track is in view of the café so that parents can sip coffee and watch their children.
Facilities Summary
The above facilities are presented as a concept however it will be important to the success of the site to include all elements in the space and within the budget. The needs of the business and community element are of equal importance; one cannot thrive without the other. In terms of the design process there will be many factors that shape the final design, these include the visual landscape, landfill, ecology, location of houses and noise considerations. We have considered all of these in our concept but will need to refine this design for the planning application.




